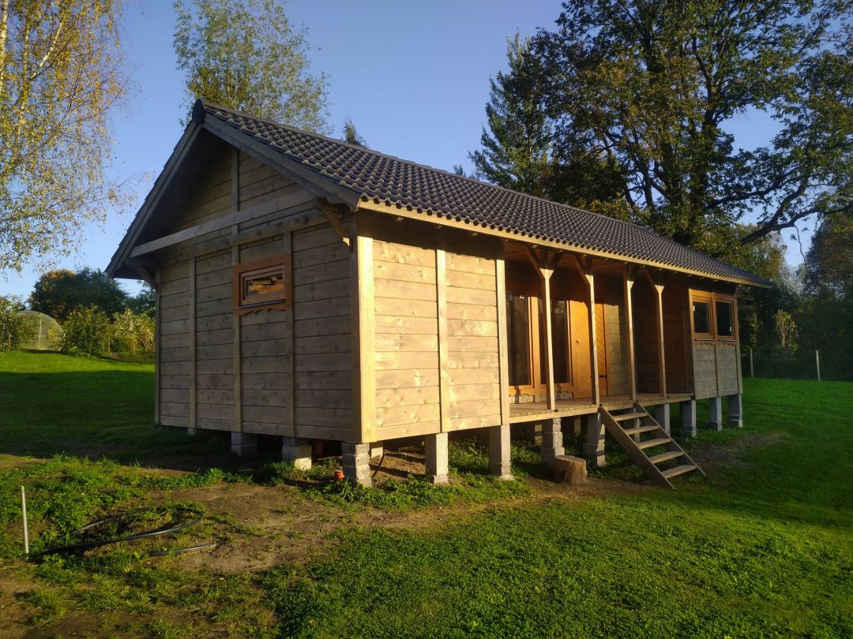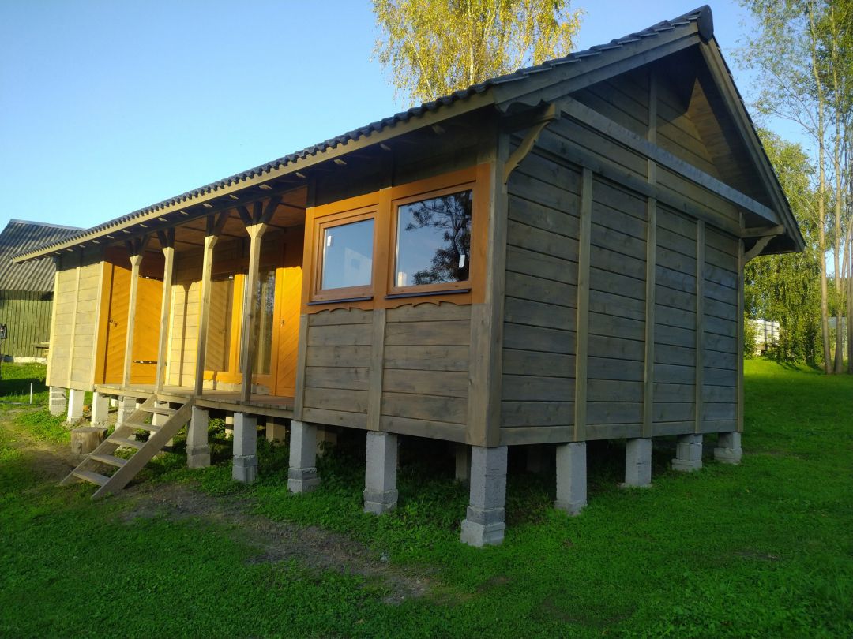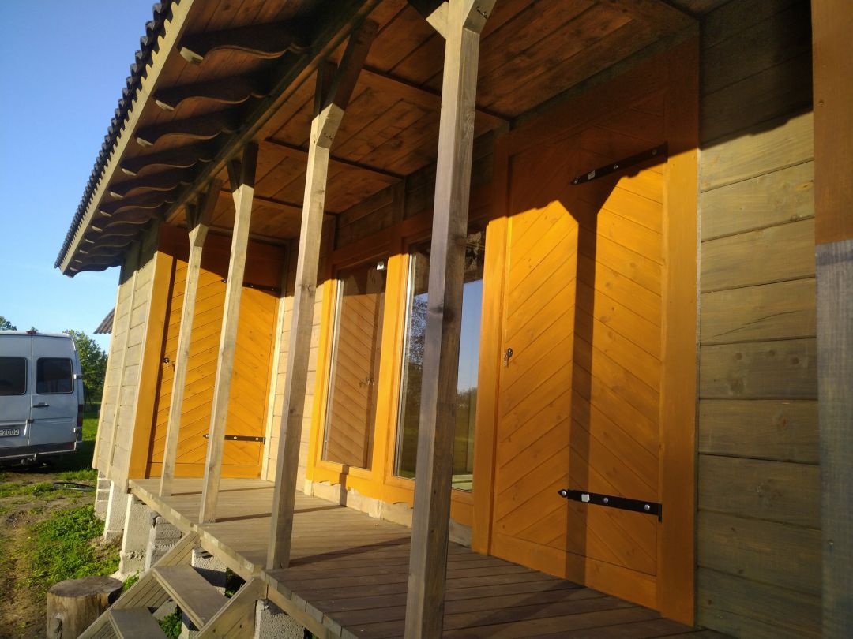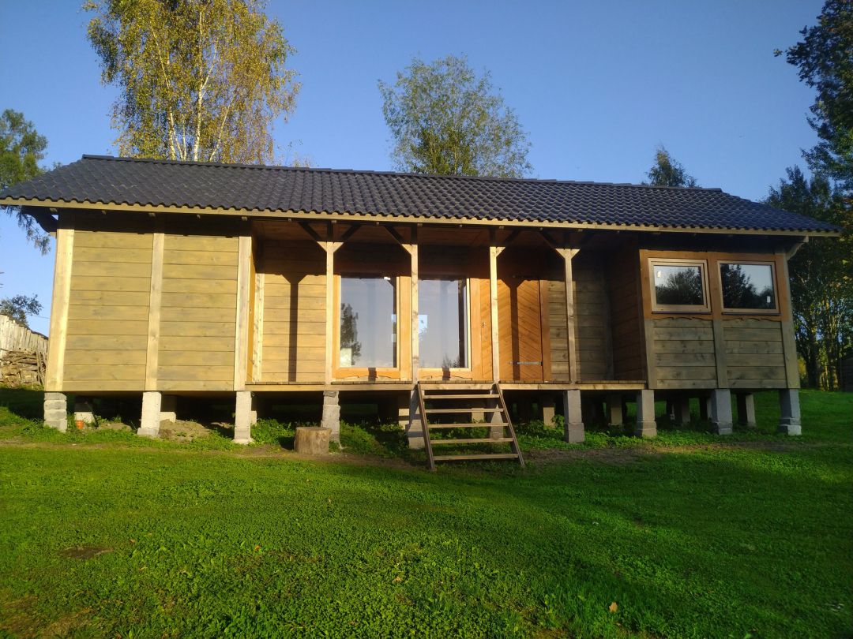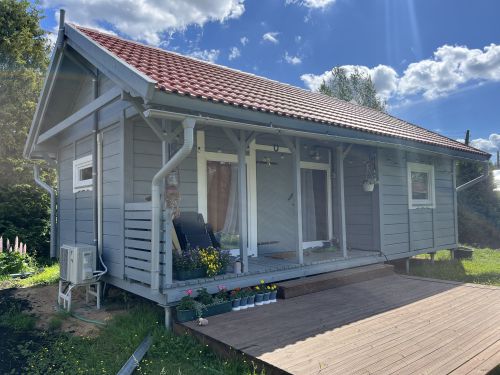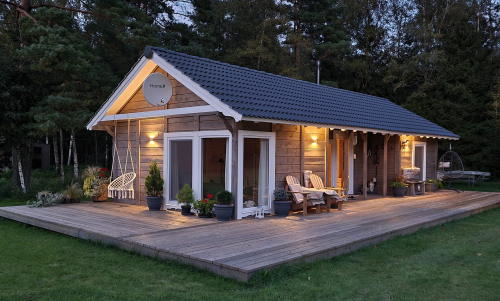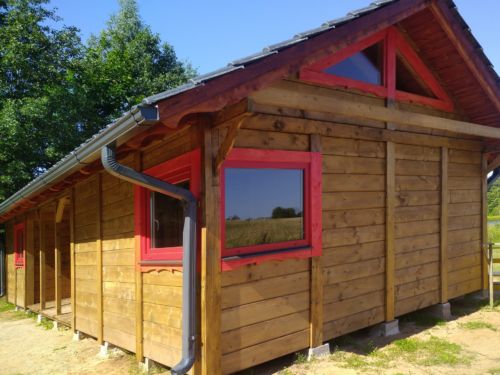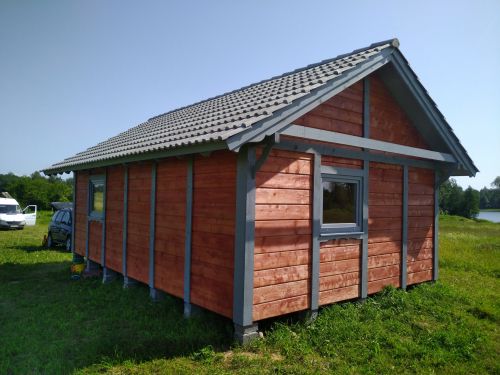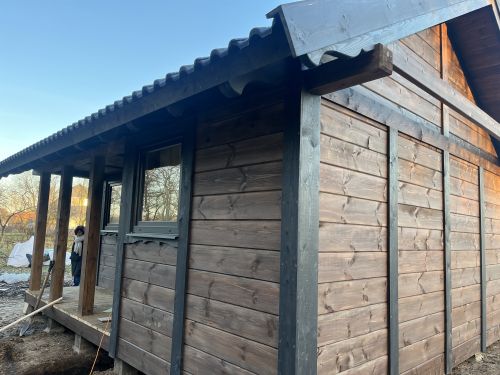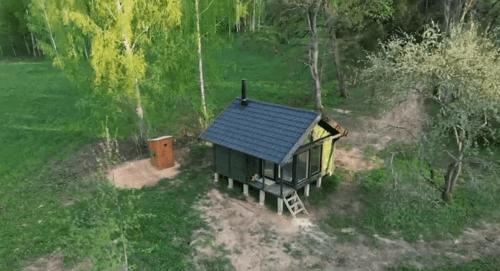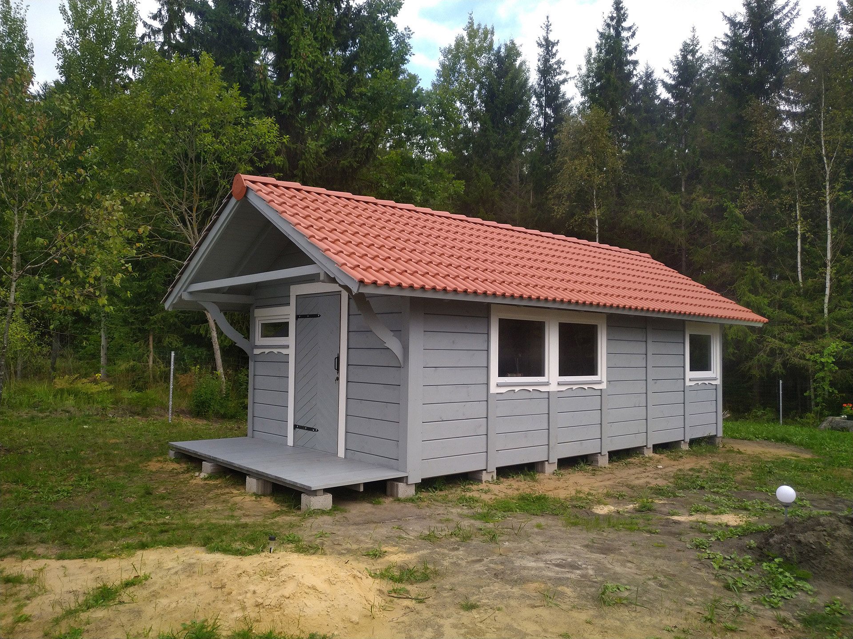
UB-6 54m2
BUILDING specification:
The foundations of the building are masonry (with 400cm² or 20x20cm support area, max. Load 1.31 kg / cm²) (according to the basic plan drawing).
Exterior wall cladding thickness – 40 mm with column construction 50×200 mm, and in addition it is possible to insulate with 200 – 250 mm stone wool insulation and 12 mm board cladding from the inside and with the necessary vapor diffusion barriers. |
Exterior doors – single-hinged, insulated door with 1 m wide sash, and external wooden board finish.
Windows – single-hinged PVC profile, with glass package.
Floor board thickness 40mm, varnish size 50x200mm, additional possible insulated 200 – 250 mm stone wool insulation with 10mm OSB deck from the bottom.
Roofing concrete tiles on lathing and rolls of bitumen grounding material, applied to a thickness of b = 12mm, and in addition possible 150 – 250 mm stone wool insulation with a spun board deck from the bottom b = 12mm.
- Area 53m²
- Width 4,8m
- Length 11m
- Datasheet Download attachment
- Plan Download attachment
- Section Download attachment
- Price of the basic set 52 400€
